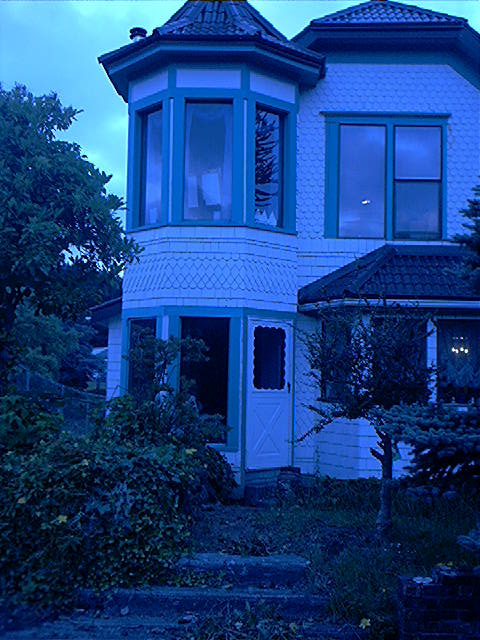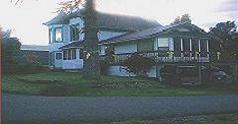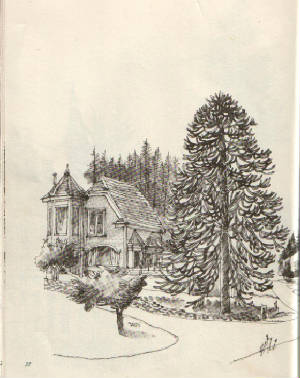
We bought the Old house, November 2002. Built in 1886 as a Saltbox style home, in a fishing village on peninsula in the center of Willapa Bay, the village was named Bay Center.
photo in real estate listing;
The home was originally built and owned by Miller family; their daughter married Harry Bochau, who was a barge builder. Harry began reconstruction projects on the house to add an upstairs cupola that did not previously exist. He added two sets of bay windows to the main floor living and dining areas. His wife, pleased with the changes called the house her 'chateau' and it became known in the community as the Bochau Chateau. We are assured by the old timers who still are alive here and know the history back to the Bochau family, that the wood and beams used in the construction of the house are without flaw, without knot holes, and would be an enviable commodity should the house be torn down. We wanted to give the house a name, and came up with Ruger's Bay Tower House in Bay Center.
The Bochau family lived their entire lives in the house, and it passed down to their son, who unfortunately was not able to retain possession of the house. The house was originally built on the style of post and board without foundation or basement, without inside bathroom, and without inside water. Purchased by a local enterpreneur, who dug out a basement and built a brick foundation, using brick from the high school torn down in neighboring town. It seems he had enough brick to also build a brick fence around front, and sides of the house.
There came two more owners afterwards and during that period of history, the lower level of the cupola was added, the kitchen expanded, an additional add on to create a bathroom on the main floor and a bathroom upstairs, running water, electrical rewiring up to code, a deck was added and later a room was built, bumping out from the main house structure onto what was the deck area. The back porch was surrounded by rough-in structure to shield from the pacific winds and serves as an enclosed porch now. Additional bay windows came along with the various construction add-on's, so that the house now has 13 different bay window areas on three levels.
By the time we came along and bought the house in Nov 2002, the house could be described as unusual - unique - interesting, or some might politely say 'it's different'. The house was among featured drawings by Earl Thollander in book 'Backroads of Washington'.
We have some ideas of our own to add to this quaint house and look forward to the years ahead living in this great old house in this quiet little fishing village of Bay Center, on Willapa Bay, of the Pacific ocean, with gentle seasonal coastal breezes along with the fierce winter wind and rainstorms. We live in an area where tsunami signs are posted road signs....let's hope no tsunamis in the near future for us.
Link to our website Ruger's Bay Tower House in Bay Center
entry by Lietta Ruger - the woman of the house
This entry was posted
on Sunday, April 16, 2006
at 2:47 PM
. You can follow any responses to this entry through the
comments feed
.
Search This Blog
Contributors
Followers
Categories
- architecture
- Bay Center
- bump out
- Eastern Washington
- edible yard
- farmhouse
- holidays
- hurricane winds
- middle class economics
- oil painting
- Pacific County
- Pacific Northwest
- painting
- quarter sawn
- roofline
- self sufficiency
- Southwest Washington storm
- storm
- storm of the decade
- sustainable living
- urban homestead
Labels
architecture
(1)
Bay Center
(1)
bump out
(1)
Eastern Washington
(2)
edible yard
(1)
farmhouse
(1)
holidays
(1)
hurricane winds
(1)
middle class economics
(1)
oil painting
(1)
Pacific County
(1)
Pacific Northwest
(1)
painting
(1)
quarter sawn
(1)
roofline
(1)
self sufficiency
(1)
Southwest Washington storm
(1)
storm
(1)
storm of the decade
(1)
sustainable living
(1)
urban homestead
(1)


